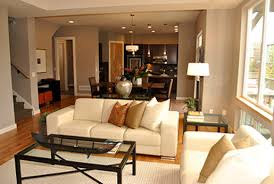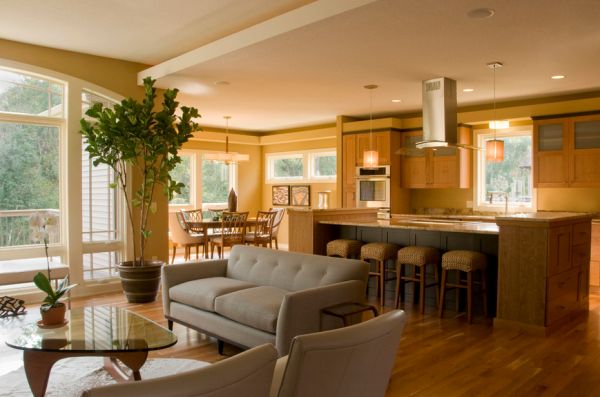Living in an open floor organized interior is pretty amazing; all that visually endless space sure is a game-changer! If you decorate it right, there is no doubt that you’ll have one of the most gorgeous homes in the neighborhood. However, the problem with an open floor may arise in terms of functionality, that is – if you mess up the decorating part you are running the risk of it sucking up all the potentially wide space and turnin it into one drab room… and you don’t want that, do you?
To avoid such a situation, we are giving you some ideas on how to turn your one-room open floor into a gorgeous space with plenty functional sections.
 Distinguish the Area with Furniture
Distinguish the Area with Furniture
Sure, you want the room to breathe in an open floor plan but unless you’ve got just the right architectural elements or furniture for the space to identify each “room,” you’ll kill the beauty of your open floor.
Distinguish a focal point of your space and organize the rest of the furniture around it. For instance, make your kitchen the center of the space and play up the furniture pieces around it. This way the space will become organized and ooze that sense of unity it lacked before.
Also, we’d recommend avoiding too many round furniture pieces, as you need solid edges for division. A few round pieces are welcome, though – to add drama to the space.
 Use Dividers to Break up the Space
Use Dividers to Break up the Space
Since your floor doesn’t have walls that divide the space, use other ways to distinguish areas. Dividers in a form of wooden panels, see-through/patterned dividers or even glass “walls” may look wonderful and give the space that sleek, contemporary look. To add dimension to the space, use book shelves as dividers – it’s chic, it’s smart, it’s super classy!
Make Statements with Lighting
For an open floor plan, lighting is an amazing way to set a space apart from the other “rooms”. Install led wall lights or a distinct light fixture. Something as chic as a chandelier for the living room will definitely set that area apart from the rest, especially if the “other rooms” have a bit more toned down lightning. Installing dimmers is also great, especially if one part of your family wants to hang out in one area and, say, watch a movie while somebody else wants to dine in the dining area. Super functional, and elegant!
Use Color for the Flow and Statement
Not to lose the unity of space, go with one color palette to use throughout the floor plan, and stick to it. Then, for floor division – use different shades or play ups of one and the same color. For instance, go with eggshell for the kitchen while painting the pantry (visible from the living room) ocher. Go with a neutral brown for the living room and add drama with a neutral green. Keep pops of color for accents and artwork for the added personal appeal.
Open up to the Outdoors
Believe it or not, your open floor plan will gain even more drama by adding an outdoor room. A patio arrangement or a covered porch is particularly versatile – add a hammock for relaxing, table and chairs for dining, or even create an outdoor kitchen area by adding a set of appliances for cooking and grilling. Not only will the space increase your square footage but at the same time give you more room for entertaining. Just imagine having all of your friends gathered in your outdoor kitchen having fun, while at the same time having the opportunity to glance at your wonderfully designed open floor inside! Too cute!
We’ve hopefully provided you with useful ideas for your open floor! If you’ve got some ideas on your own, share them – there’s never enough of creativity for where we come from!



Lots of single parents are neck-deep in debt, and for them, losing month-to-month support invites anguish, not relief.