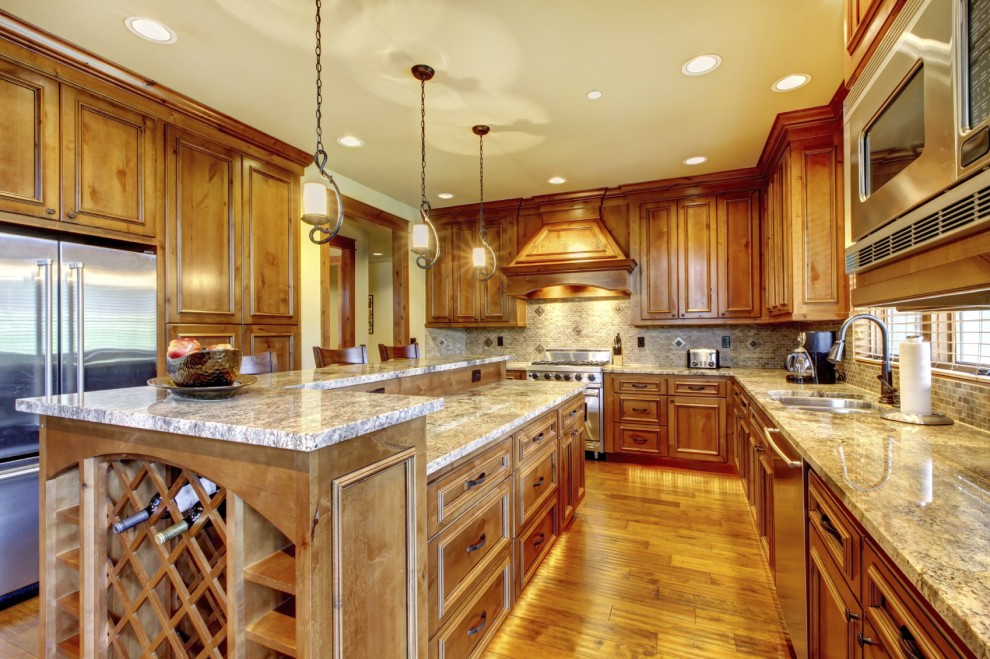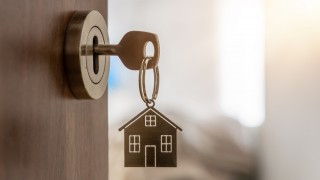Building your own home is an exciting prospect but before you jump up with joy and start planning your new home, you will need to create a floor plan with your builder. Creating a floor plan is not an easy task as you have to consider a lot of things when doing so.
From space utilization to the wiring of the house to even plumbing, everything is accounted for. Basically, a floor plan is a scaled diagram of any building or room viewed from above. It includes the measurements of the room and the entire layout of that room.
Hiring a new home specialist can help make this chore easy for you as you will be getting expert advice and assistance. Let us see why a floor plan is important to get you started.
Why is it Important to Create a Floorplan?
Though it may seem unnecessary to you to create a floor plan, it is an important step towards the actual building process of your home. A floor plan may seem overwhelming at a glance, but it gives a detailed bird’s eye view of how the house and, in fact, each room in the house will look like.
From the stair cases to how the doors and windows open, a floor plan lays bare everything about your future home and how you envision it.
Creating a Perfect Floor Plan
You can create a perfect floor plan if you have knowledge about the topography and orientation of your land and know exactly what you want.
Here are a few tips for creating a floor plan that best suits your needs.
Be Knowledgeable and Do Some Groundwork
Before you get started on your floor plan, do some groundwork and we mean it in a literal sense. The orientation and topography of your land play an important role and you should have in-depth knowledge about the wind direction, for natural ventilation purposes, and the sunlight.
This way you can plan your living spaces accordingly and make sure the rooms that require the most sunlight or ventilation get the attention they deserve.
Be Practical When Creating the Floor Plan
While going through magazines to get inspiration for your new home, it is easy to get dazzled by the modern and innovative home plans. That said, all that glitters is not gold. While these modern home plans may appeal to you at first glance, they may not necessarily suit your needs.
A conventional home plan sounds boring but the presence of a mud room, for instance, near the entrance will go a long way and fulfill your needs as well. So stick to the basics when creating your floor plan.
Stick to Your Budget
While you may be excited to build your dream home, it is important not to go overboard as far as your budget is concerned. Be realistic and prioritize your needs. Know the difference between your needs and your wants.
Keep in mind that you can still renovate your house, little by little, even after it has been fully constructed. No need to rush in and put all your eggs in the basket at the same time.
Safety First!
If you have younger family members, taking charge of your home floor plan can actually be advantageous for you. You can omit balconies or staircases without any railings from your home. You can even set up an open area within your home where the children can be easily supervised.
Similarly, you can place your electrical panels and wirings in such a way that they are completely out of reach and hidden from plain view. Creating a floor plan on your own will ensure the safety of your loved ones.
Clear-Headedness is All You Need!
One of the most important things to remember before you delve into creating a floor plan with your new home specialist is to discuss your requirements as an individual and as a family. If you like to entertain frequently, you might like an open space with an open kitchen. If you are an outdoorsy person, you might want to have additional windows or nay windows in your home.
The point is, you should be very clear-headed when creating your floor plan. You can make changes as you go along but you should be clear about the basics.
Connecting Spaces without Doing it!
If you are the type of person who is not sold on the idea of an open floor plan but still wants to create that effect, then you will need to create a floor plan with interconnecting rooms.
Not all the rooms can be connected physically, but you can utilize bay windows and even use a similar tone of paint to create openness without any invasion of privacy.
Creating a Floor Plan is an Exciting Project As it Lets You See What Your New Home Will be Like!



