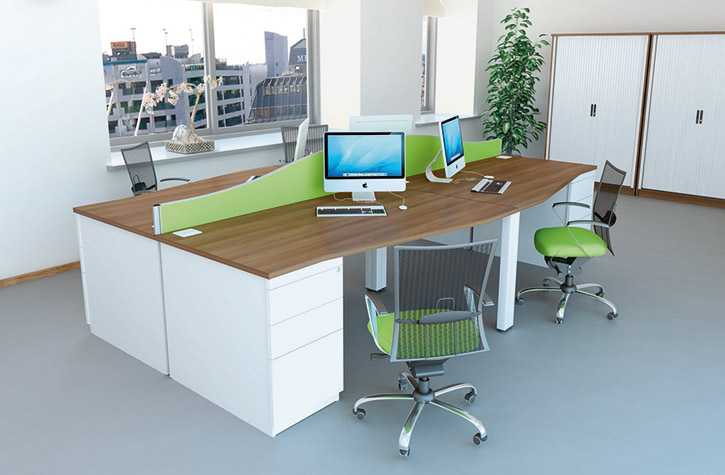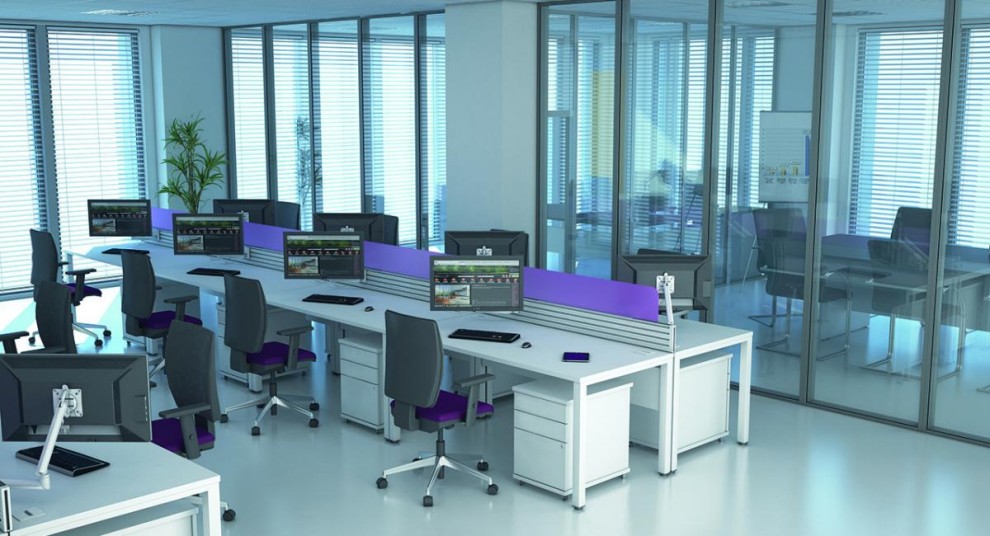Sometimes it is more cost-effective to renovate your current office space than it is to move. If you have made this decision, you need to know what to expect if you take on this type of project. Most design sketches can be made available within 48 hours after a client provides a brief.
A Solution for Increasing Employee Morale
This is good to know, as you need to establish and define your objectives and strategy for making a fit-out for your office location. This means that an interior design firm needs to take your fit-out ideas and make sure they match with your accommodation requirements. By choosing to renovate your office, you will not only will upgrade the looks of your office space, you will also attract more customers and boost employee morale.
Taking a Fit-out Plan to the Next Level
Because each office must be outfitted according to its professional needs and spatial requirements, using the talents of a good design team is necessary. Therefore, fit-out services normally encompass interior design services for retailers, medical offices, and business spaces. Part of the planning also includes permits, project management, and construction.

Interior Design Assessments
A project for interior design in Melbourne is developed from the following assessments:
- Building services, including mechanical, heating, cooling, lighting, fire, and electrical systems
- The condition of ceiling plaster and tiles
- Current market conditions,such as incentives, market rates, and timing
- Customised layout of the office space in association with the customer’s needs and budgetary requirements
- Spatial needs
In order to determine office space needs, a calculation is usually made of the area that is required for the reception desk and waiting room, including the number of workstations. The need for meeting rooms is evaluated as well as the need for single occupancy, double occupancy, and executive offices. In addition, storage space needs are reviewed as are the requirements for the IT equipment and server. The kitchen breakout space is assessed as well.
Work with a Firm That Offers Comprehensive Services
So, if you have been thinking of moving your office, you can save more time and money by reviewing your current design needs where you are located now. When you work with a design firm that offers consultation, you can have your current space surveyed and the constraints assessed simultaneously.
In addition, when you work with a firm that understands cost-consciousness, you can go ahead with your design project and stay within your budgetary guidelines. Therefore, the design company with whom you partner should understand how project fit-outs can impact profitability.
In order to facilitate the process then, consult with a design company that can provide you with projections on completing the work as well as a viable plan. In addition to design, an interior design company’s services should include project management, build services, fit-out planning, and office furniture services.
In addition, check out the qualifications of the key people in the design firm. They should have a strong background in construction and management as well as the related education. The firm should have a reputation for delivering work on-time and, again, within a client’s budget.



